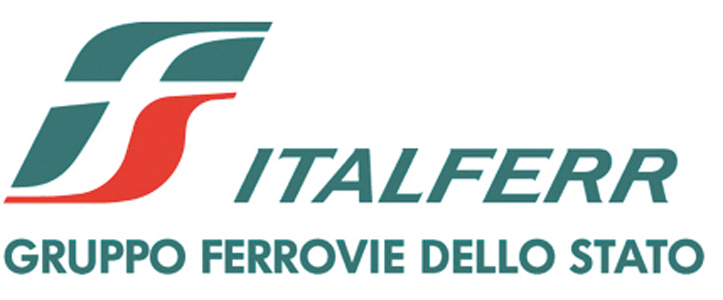Commercial building
New headquarters of Italferr S.p.A. Italian State Railways Group - Rome
The project entailed the redevelopment of an existing building complex located in via Vito Giuseppe Galati in Rome, turning the building into the new headquarters of Italferr – a company of the Italian State Railways Group. The building is formed of a single built-up structure consisting of one lower unit (with two floors above ground level) and one higher unit (connected to the lower one, and consisting of seven floors above ground level and a basement), covering a total surface area of 13,400 m2. The design work included the renovation of the building’s glass facades and of the existing window frames. The latter were taken out and new frames meeting thermal and acoustic insulation performance requirements were installed. Internal works entailed a reorganisation of the layout of floor plans and an upgrading of the building’s systems and installations to meet new staff requirements as well as current work health, safety and fire regulations. The project also included a seismic survey of the whole building in accordance with existing regulations.

CUSTOMER
ITALFERR S.p.A.
(GRUPPO FERROVIE DELLO STATO)
YEAR
2010-2012
PROJECT AMOUNT
EUROS 12.206.165,79
PROJECT HIGHLIGHTS
▪ CAPACITY 750 PERSONS
▪ 8 FLOORS ABOVE THE GROUND
▪ USEFUL SURFACE AREA 13,400 m2
▪ VOLUME 32,000 m3
SERVICES PROVIDED
▪ DETAILED DESIGN
▪ SAFETY COORDINATION DURING THE DESIGN PHASE
▪ FIRE PREVENTION CERTIFICATE





